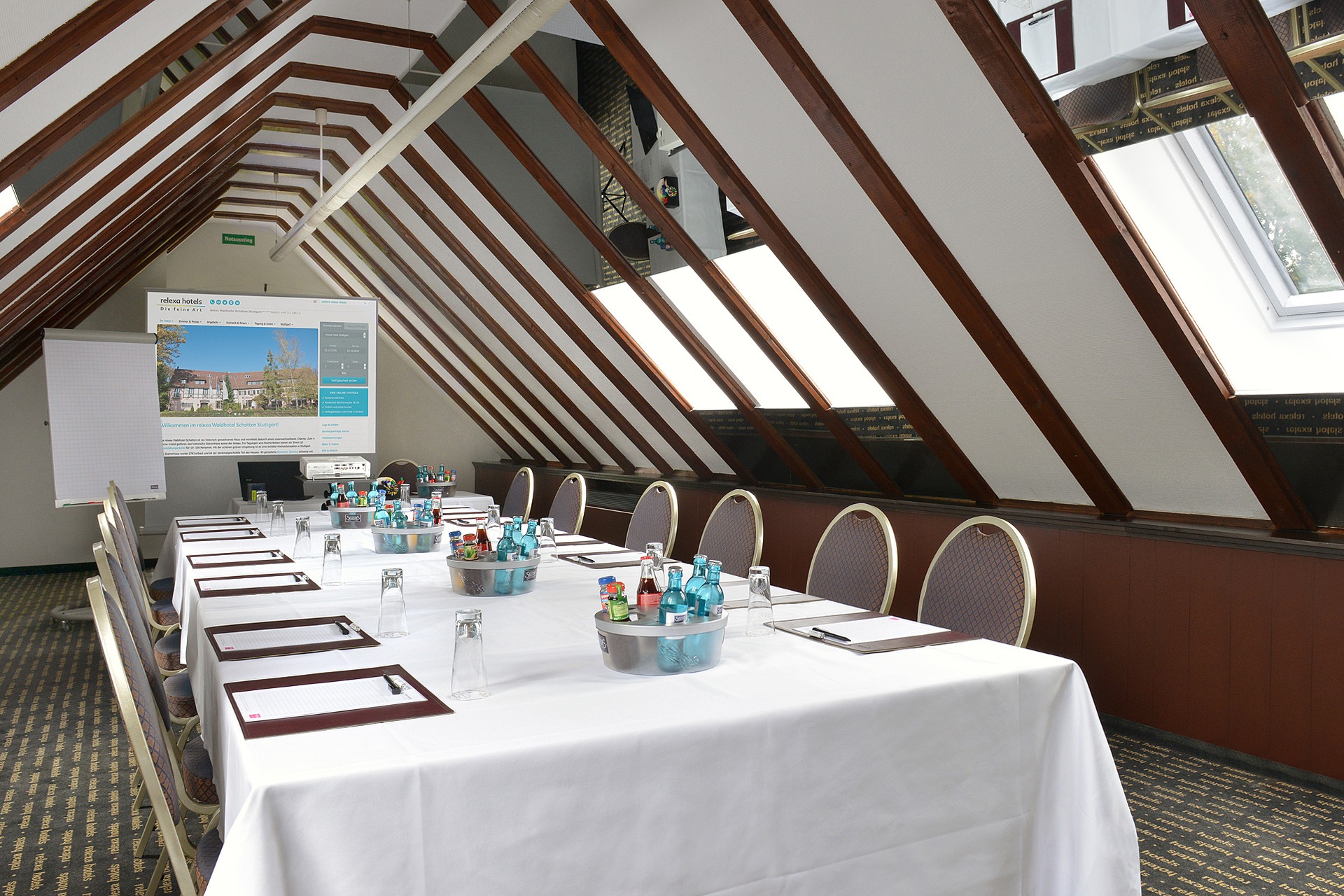The meeting rooms- Salon I
Salon I appeals by his large window front, covering one whole side of the room. This way, the room is suffused by day light. The room temperature can be regulated individually from inside. A barrier-free access to the room is possible. Straight lines and neutral colours complete the picture.
Our salons I – III are located at ground level in the basement floor of our main building. Salon I and II can be booked per room or as one large room (148sqm). Offside from all the hustle, you can focus on your work, in air-conditioned and modern equipped meeting rooms facing the green environment.
Enjoy your break in the spacious foyer or on the terrace. The rooms are equipped with beamer, free of charge internet access, screen and air condition and can be furnished individually. Salon III offers a parquet floor and has connected doors to Salon II and may be used as an additional group room. All Salons were renovated and new furnished in 2007.
Primary facts :
- Location: main building, ground floor
- Size: 81 sqm
- for up to 60 people
- air conditioned
- free internet connection
- ISDN connection
- daylight (room can be darkened)
- Length/ Width/ Height of the room: 8,5 x 9,5 x 2,55 m
- door size: 2,02 x 2,03 m
- U-shape (30 pers.) l Block (30 pers.) l Parliamentary (50 pers.) l Chair rows (70 pers.) l Chair circle (30 pers.)
All offered relexa packages include beamer, flip chart with paper and markers, overhead projector, screen and free of charge internet access. Further technology like pin board, tv, cd-player and so on may be booked additionally at any time.




